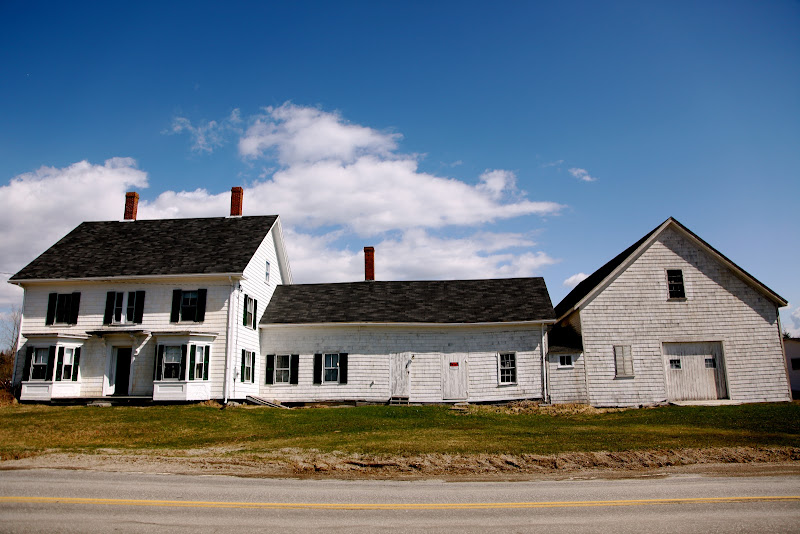
Maine farms aren't built overnight. Many homesteads started as a lone house braving the harsh elements. As a family's needs grew, the footprint of their house spread like ice on a windshield. A narrow walkway connected the once-remote barn, easing the tending of animals in the winter and providing space for the grandkids.

The unevenness of the seams and the sagging roof lines indicate the different eras of construction. This house was for sale for 375 thousand a mere stone's throw from Millard's house. Reached by phone, the owner said that four years ago they upgraded from two holes in the ground in the area between the barn and house to a working toilet. She went on to explain that her husband's grandparents built the middle section around an old outhouse that lay halfway between the main house and the barn.

These farms convey an intangible patience and steadfastness entirely absent in so much modern design. Instead of elaborating on a piece of history, the status quo is to tear down and build a new generic, indistinguishable object. From now on, I will patch up my clothes, repair my shoes, and fix zippers on my jackets. I hope that with this mantra, my wardrobe, and other aesthetic extensions of my life, can gain a fraction of the character of this four-stage house, encompassing two barns, 200 years and multiple layers of living quarters.
Here are some more links,
Houses from Downeast (Picasa),
Red, White and Blue (Picasa),
Connected Farms (Wikipedia).






9 comments:
I love old farmhouses. I can't imagine all the stories and memories that go with that structure. I agree, my most treasured possessions are the ones with stories behind them.
stories are what good clothing is about. people like quoddy more than Sperry or ll bean boat shoes because they like have a piece of hand made goodness from downeast. the better the story, the better the possession.
Foster
loving your complete rejection of the golden mean.
Check out Thomas Hubka's book "Big House, Little House, Back House, Barn"
My place in North Nobleboro (Maine) wasn't anywhere near as grand as this place, but it was comprised of a fairly early cape attached to a couple of sheds that had been knocked together in the 1970's to make the kitchen. It was at that time that the outhouse was replaced with that "modren" indoor plumbing.
that books looks awesome, thanks for the advice. Your place sounds awesome.
Foster
I grew up in a farm house built in 1745 and had additions added on up until the late 80's. The place was a rambling structure with 2 separate basements. With 2 barns, a 3 story chicken coup and a carriage house it was the perfect place to play hide-and-seek.
We are passing papers On the 15th for a new place built in the 1870's, the barn is not connected to the house but there is a lovely raised patio between the 2.
A three story Chicken Coop? That sounds like a perfect place to play sardines too. I also grew up with chickens, they are dirty and smelly creatures. Where did you grow up?
Foster
Foster,
I hate chickens now. The coup was the size of modest house, it was mostly used for storage. I grew up in North Easton MA 02150...
These farms convey an intangible patience and steadfastness entirely absent in so much modern design. Instead of elaborating on a piece of history, the status quo is to tear down and build a new generic, indistinguishable object.
Post a Comment